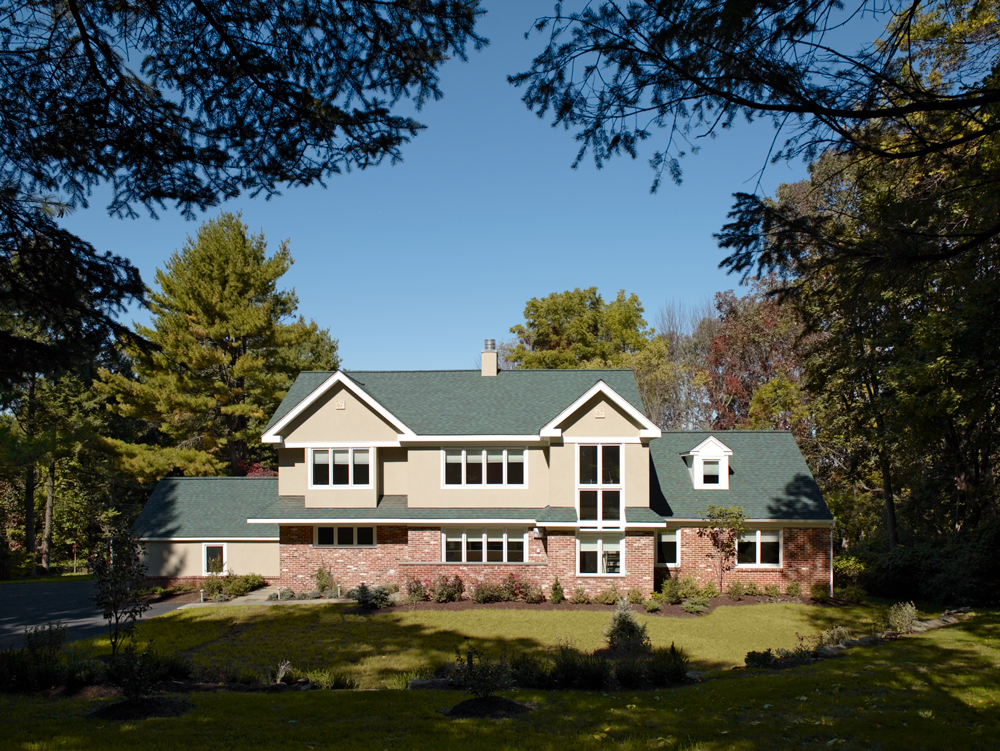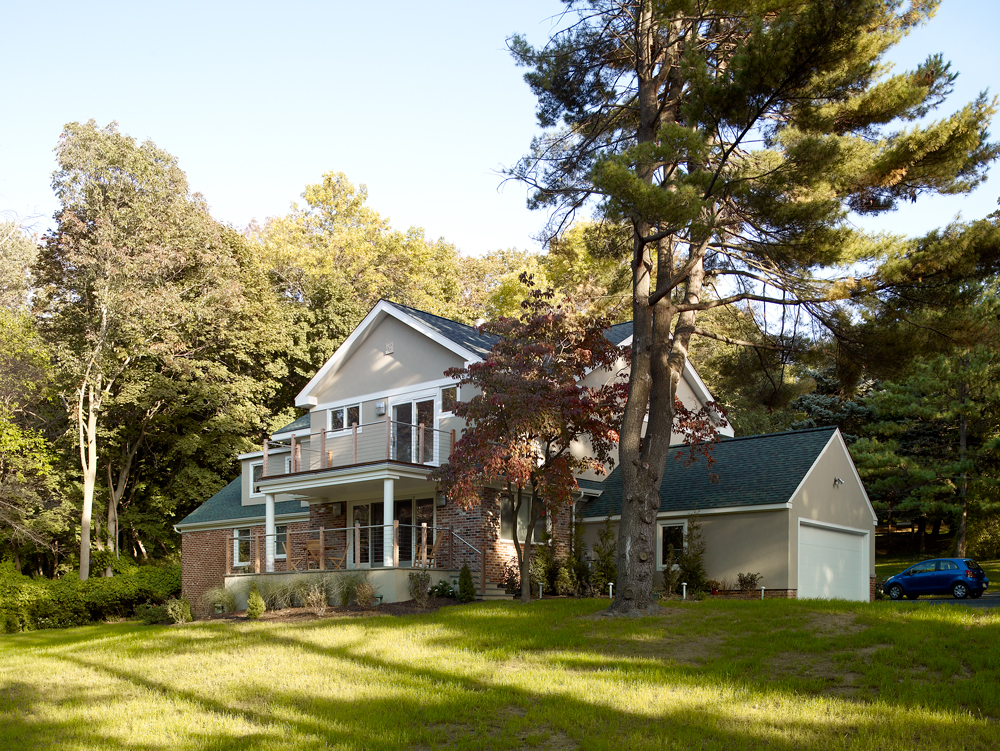This was a complete house renovation and two story Master Bedroom & Dining Room addition to modernize a residence located in a prestigious section of suburban Philadelphia. The clients wanted a contemporary and open feeling to the interior of the renovated house, yet a conservative exterior to work in conjunction with rest of the neighborhood. The challenge was deciding how much of the existing house infrastructure was worth retaining versus how much to remove in the interests of best meeting the new client program.
The majority of the first floor was gutted, and the entire existing second floor and associated roof were completely removed. A new second floor was constructed utilizing the framing platform of the previous second floor. The basement area was upgraded to provide a new bathroom, guest room, and home entertainment theater space. All old plumbing, electrical, and mechanical systems were removed and replaced with new state-of-the-art systems, utility services, and fixtures. Energy and water efficiency upgrades included utilizing a whole-house spray-foam insulation system, multi-zone HVAC systems, 2-level flush systems on the toilets, and Energy Star appliances. Finishes were selected to provide a human-scaled sense of warmth via locally available materials, including Pennsylvania bluestone, maple floors, and brick. The existing brick from the old house was retained, reused wherever removed, and matched with new as required. The cathedral ceilinged master bedroom and other second floor bedrooms are afforded generous natural light and views, as well as ample closet and bathroom space.




