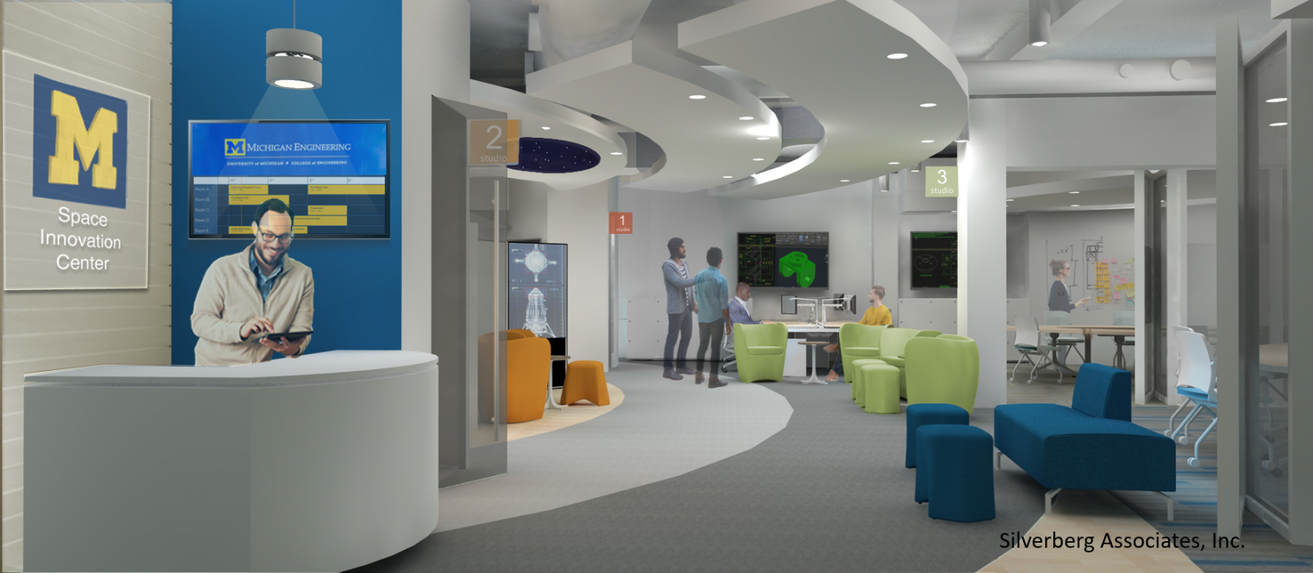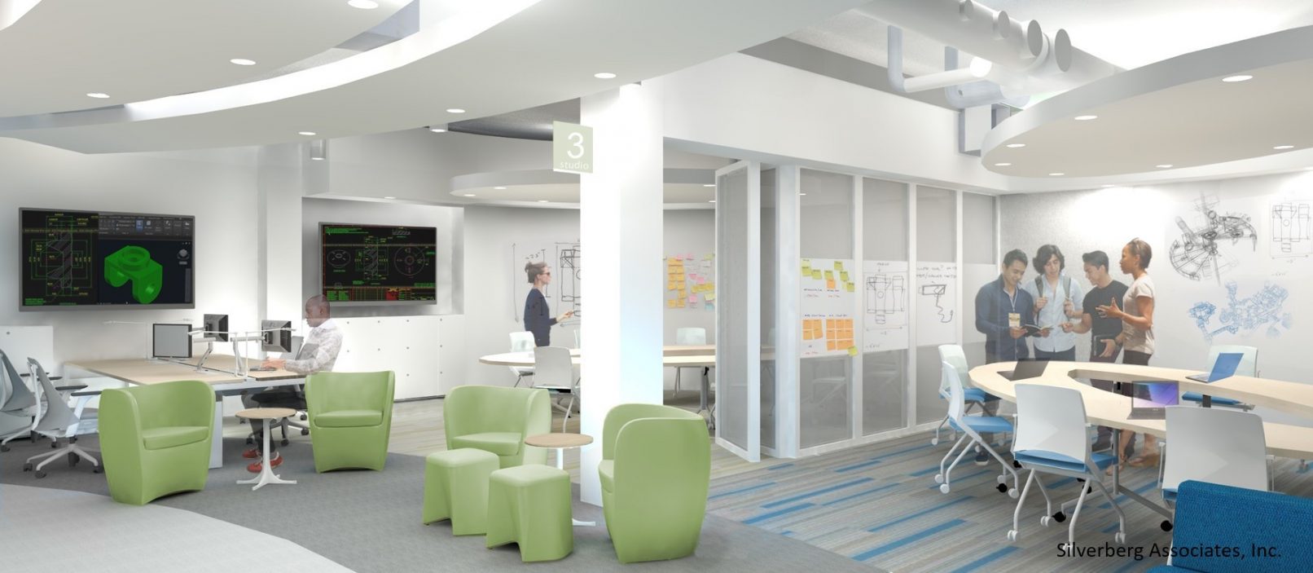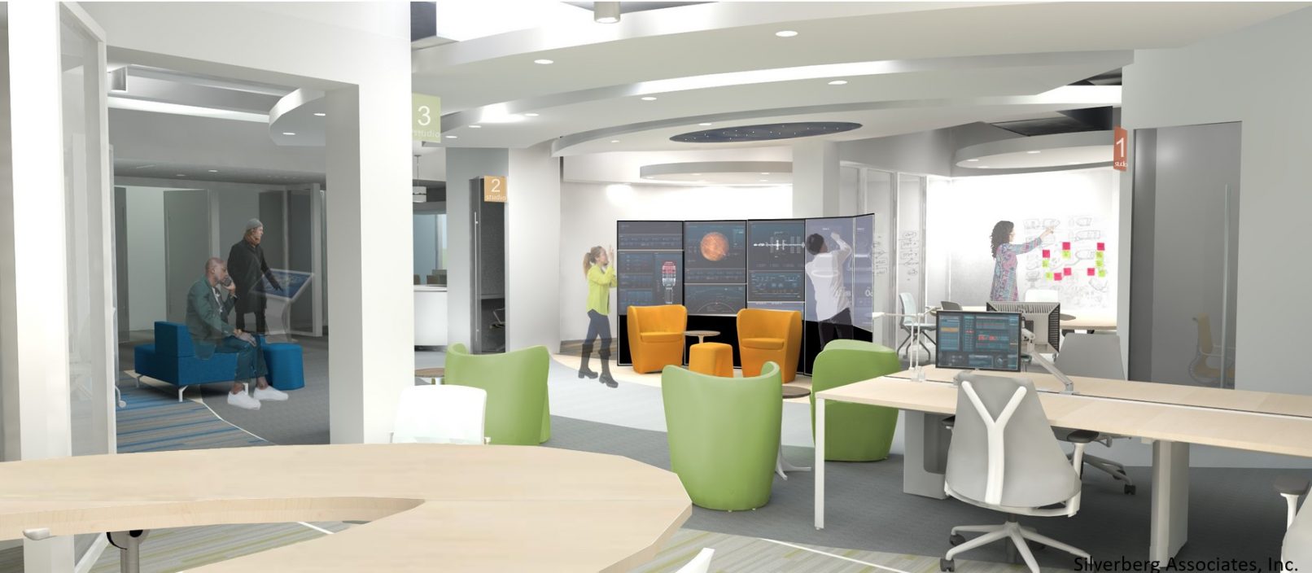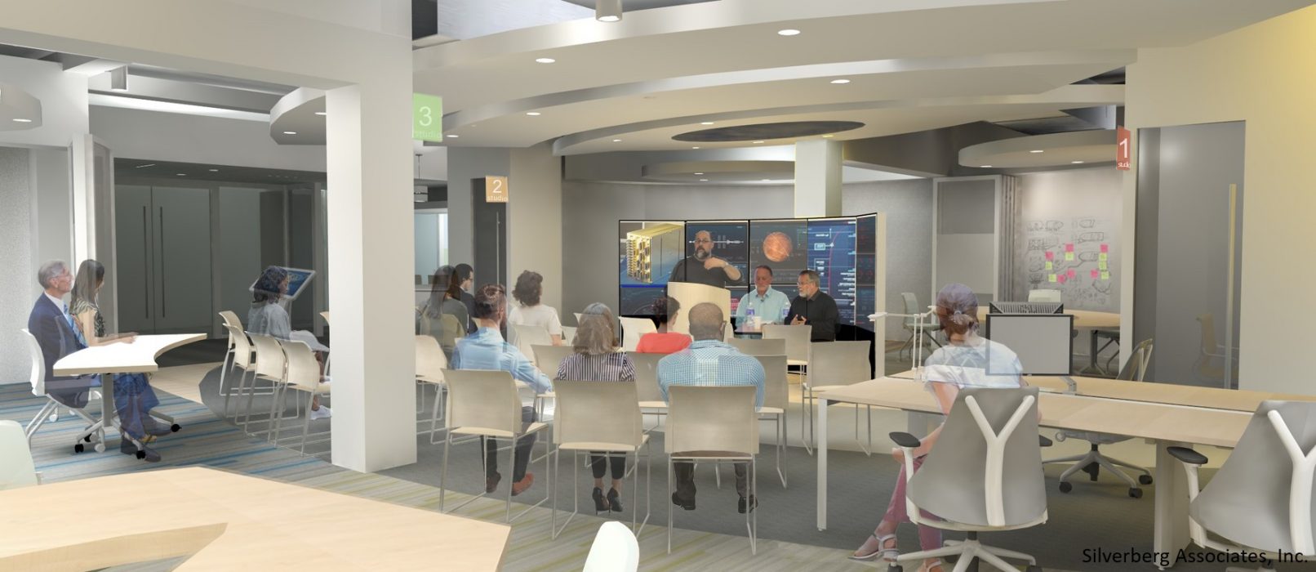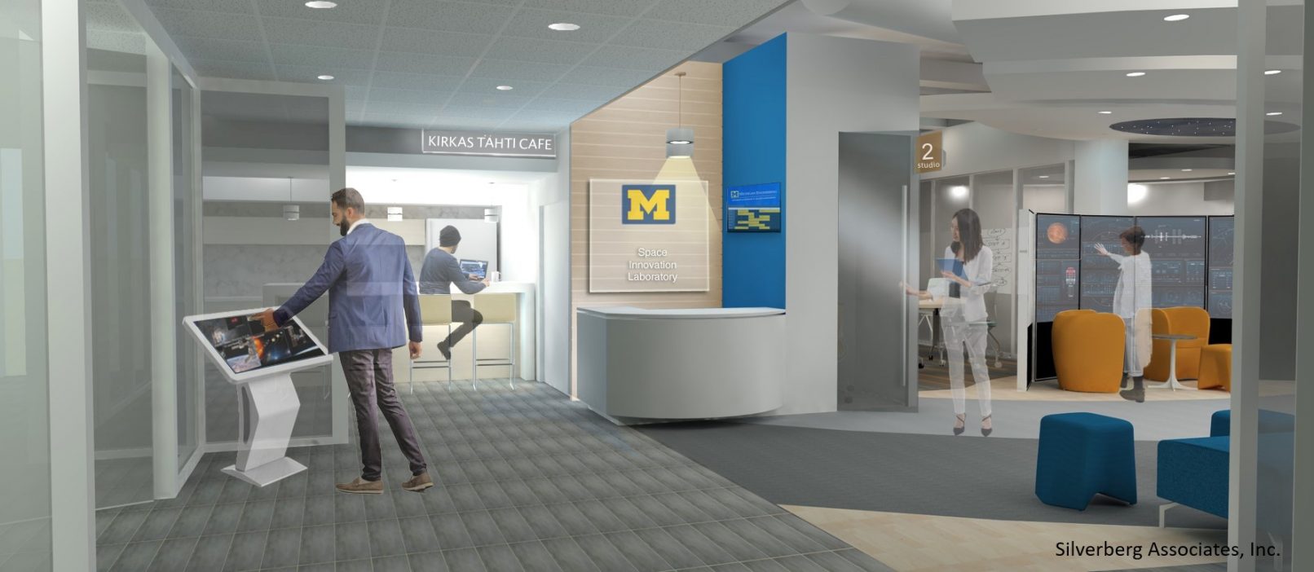University of Michigan, Space Innovation Laboratory
Ann Arbor, Michigan
This 3,000 s.f. renovated space encompasses a unique environment in support of a collaborative process for the design of up-and-coming interplanetary spacecraft and their instruments. The project’s program contemplated the question: if one was to compose a completely flexible space that supports varying sized multi-disciplinary engineering teams, that both inspires and facilitates a creative problem-solving process – what would that environment look like? How would it function? How would this then be translated within the limitations of an existing space? The resulting solution incorporates four varying sized teamwork-studios that can be opened or closed off from one another, clustered around a central gathering space. Individual closed-door work pods are provided when quiet spaces are needed. A sophisticated IT / interactive AV infrastructure interlinks the activities of the studios and the central space. The central space can also be configured for impromptu lectures and TED-talks on various aspects of spacecraft design. A café is provided in support of the teams’ and space’s activities. The front entry area features interactive displays to inform visitors of upcoming activities, and outline the laboratory’s on-going projects and its interdisciplinary outreach efforts. This same area can work in conjunction with the café to host special events (including watching spacecraft launches), receptions, and exhibits, when desired.
