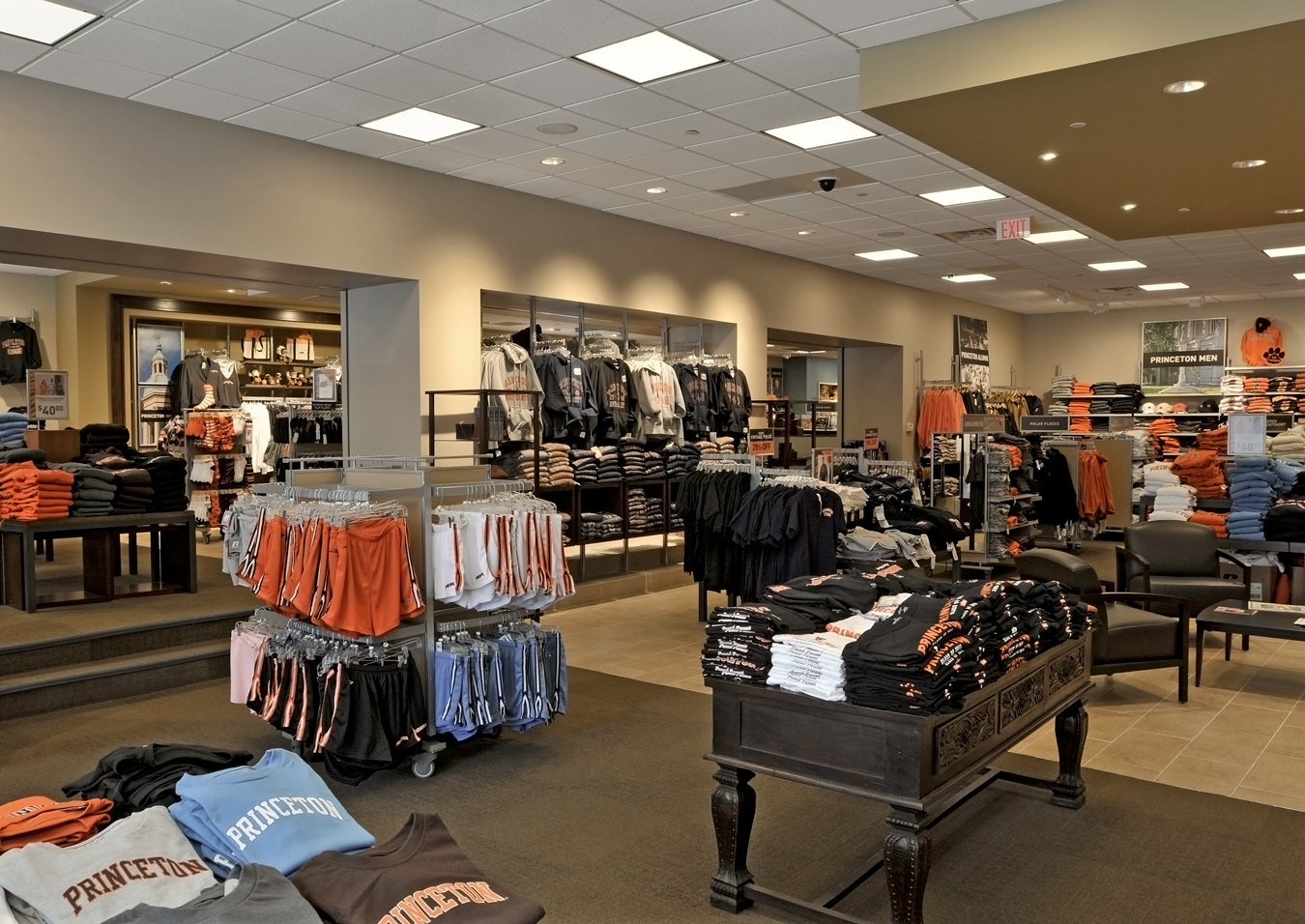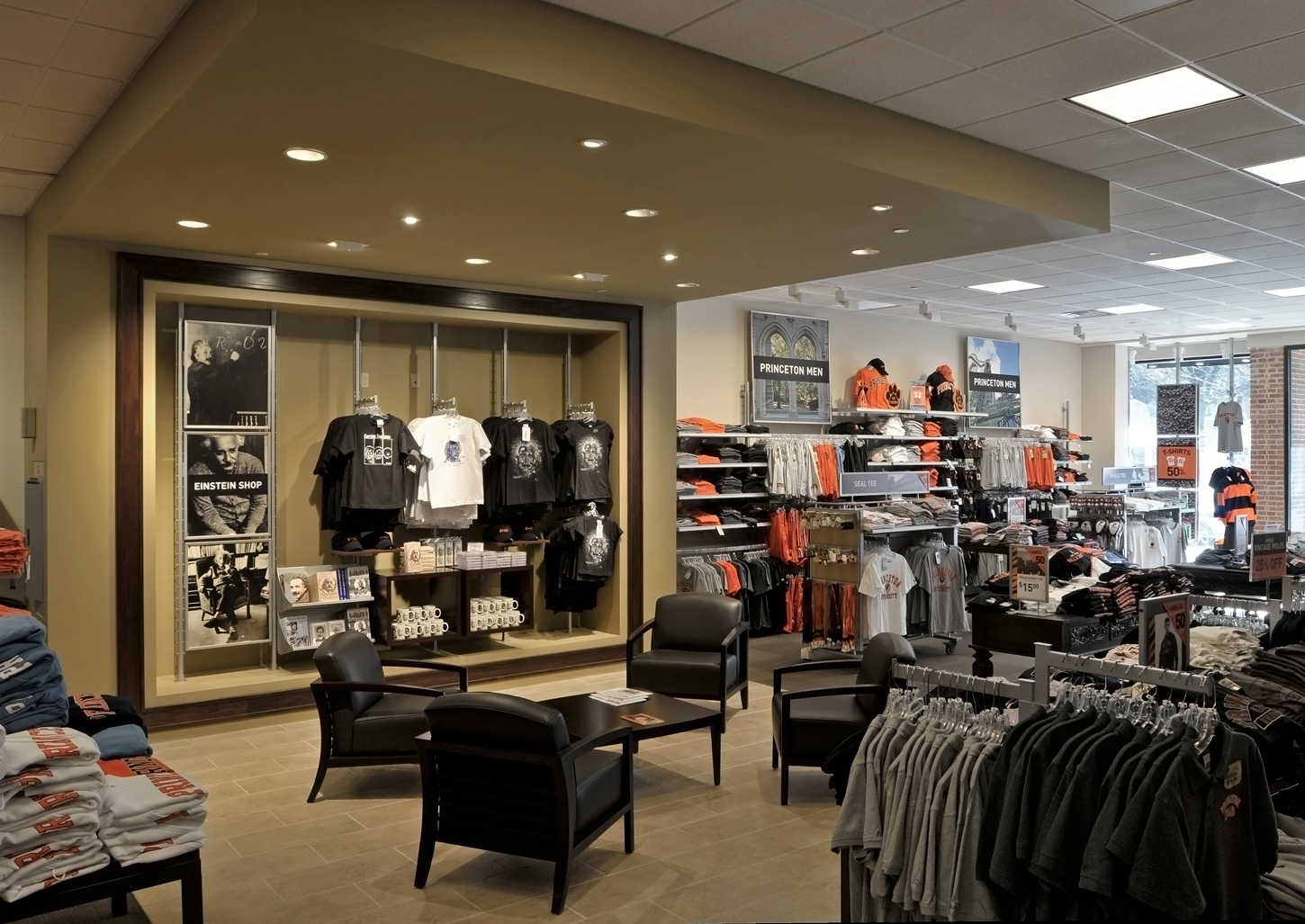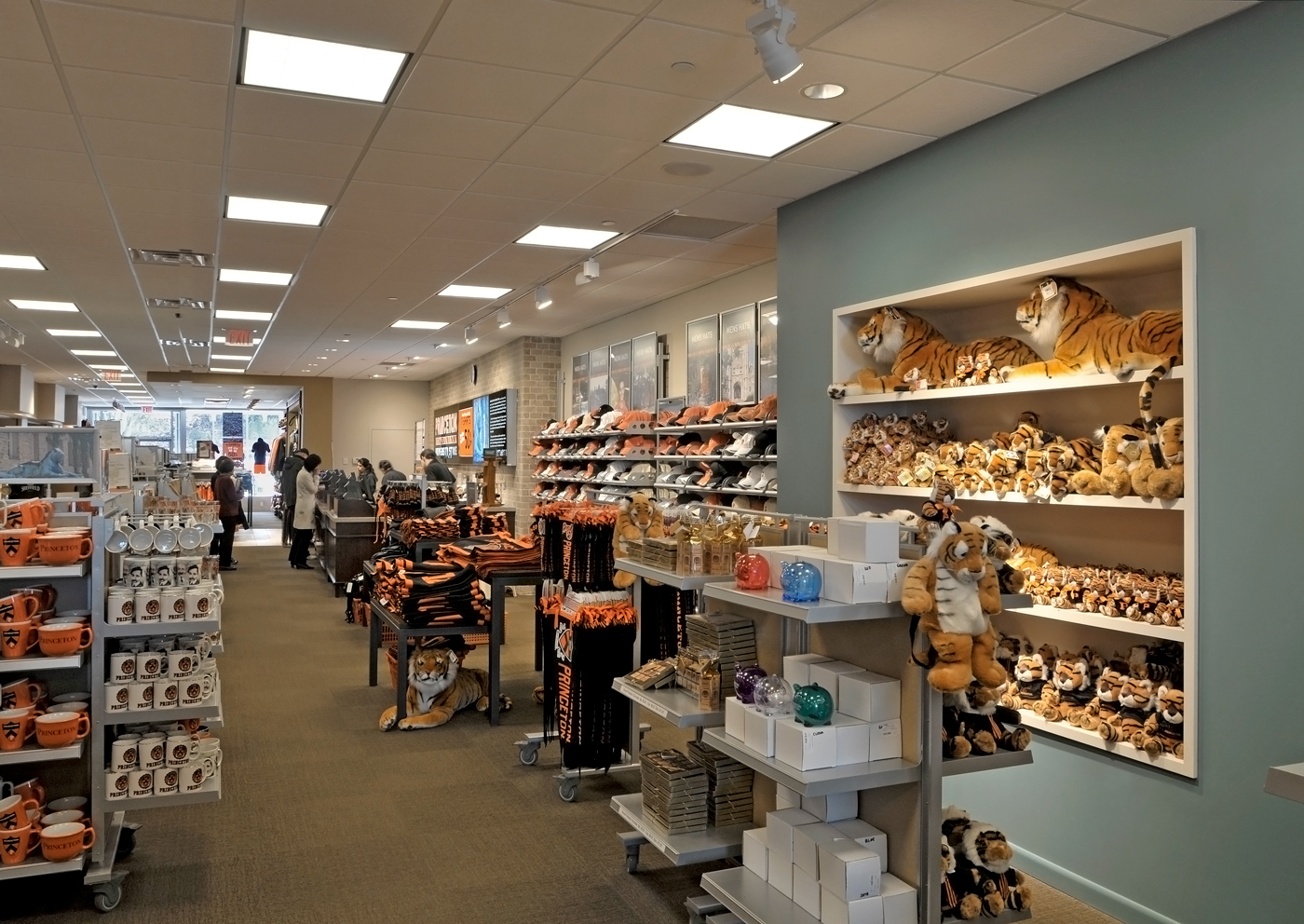This project supported the relocation of Princeton University’s retail merchandising functions from the campus to a University-owned building on the main street of Princeton. Silverberg Associates worked in a team capacity with JGA of Southfield, Michigan, a retail-design consulting firm.
The project made major renovations to an existing retail space, overhauled major systems as part of the renovation work, and worked within limited budget constraints. Major structural revisions were made in order to combine two adjacent buildings into one. As a result, it was necessary to reconcile vastly more complicated fire code requirements for the new retail space. The design, construction, and opening of the store was done on a highly compressed schedule.
The completed project created an upscale retail environment with new lighting, display surfaces, and finishes. Complete handicap accessibility was provided throughout the store via a ramp that works in accordance with a significant change in floor level between stores. The electrical, sprinkler, air conditioning, and plumbing systems were highly modified. Structural modifications and fire code requirements were successfully resolved and executed. The store’s opening was delivered on the schedule and the budget as promised, with all requisite approvals.


