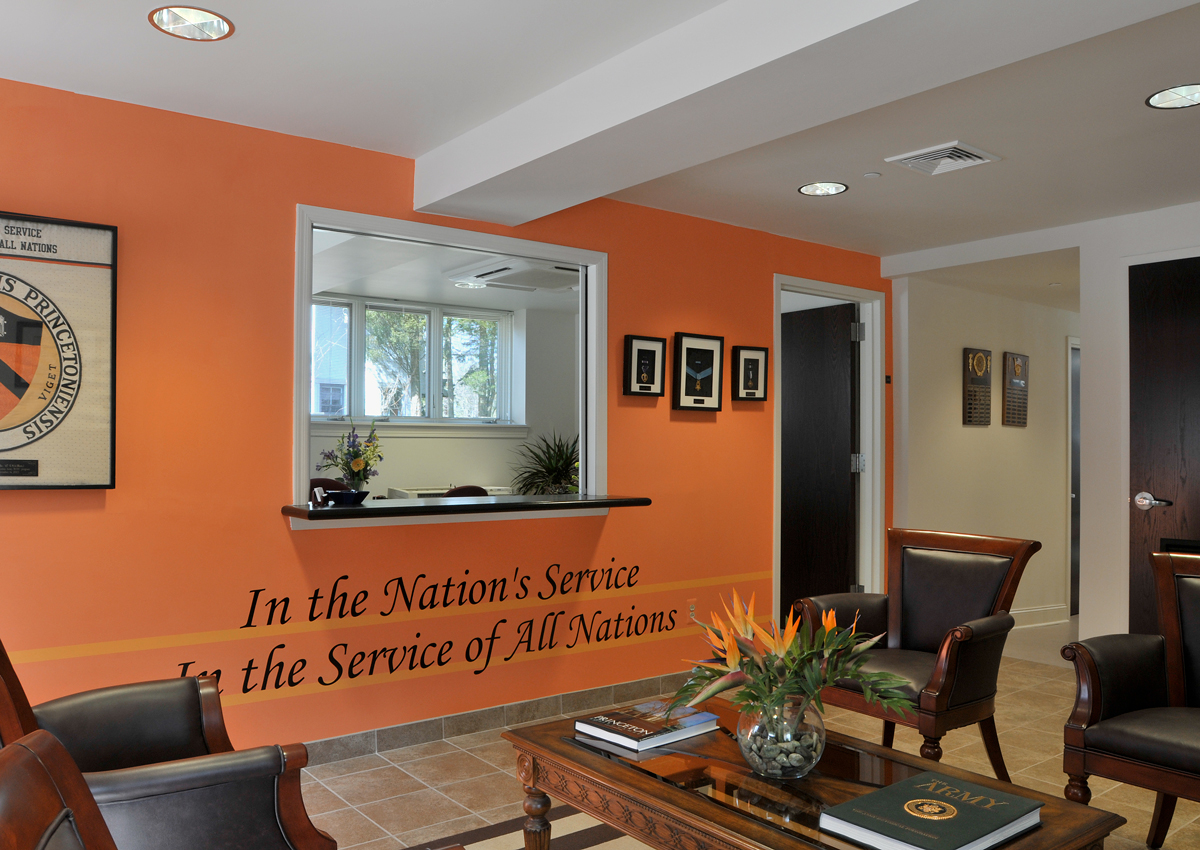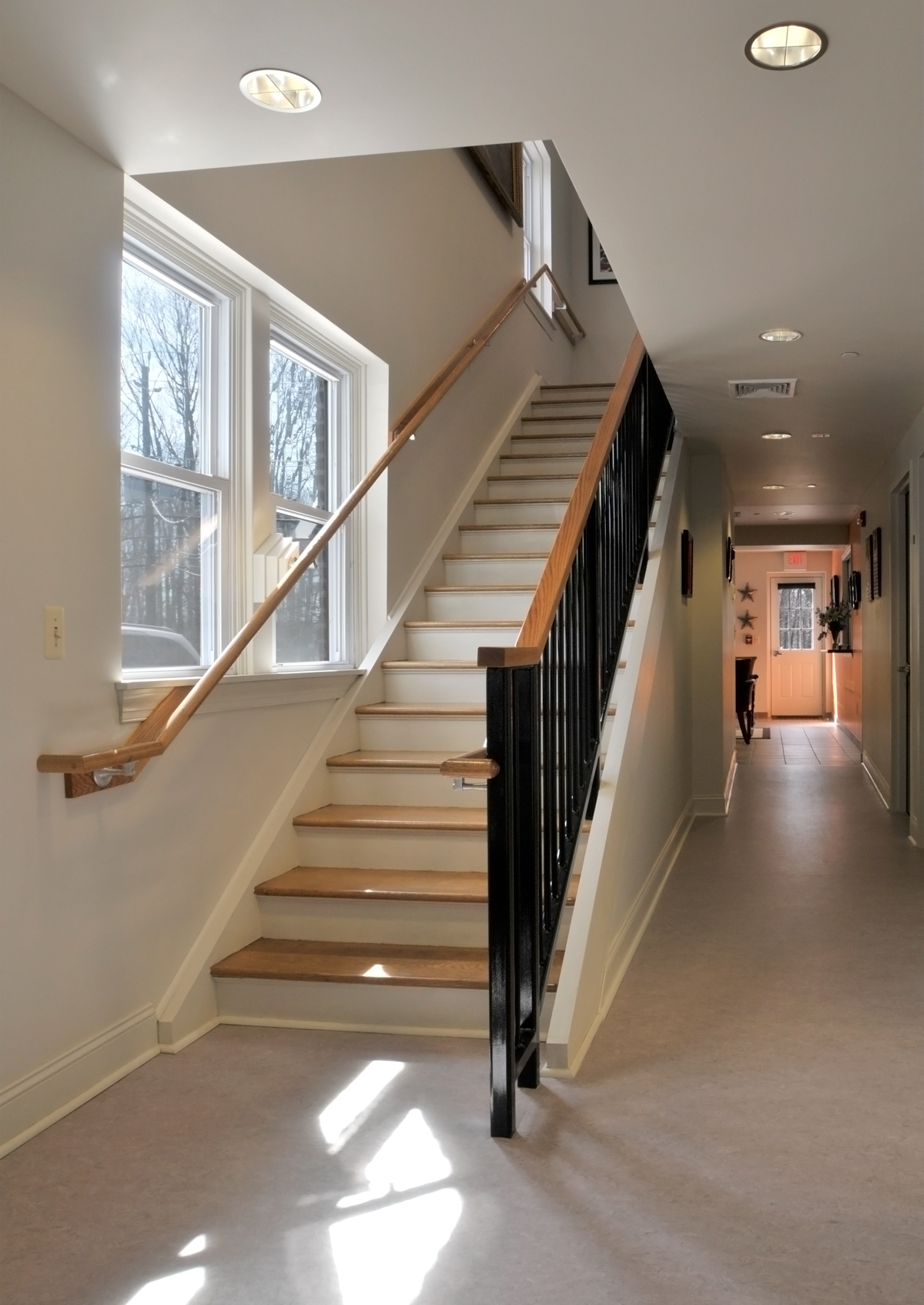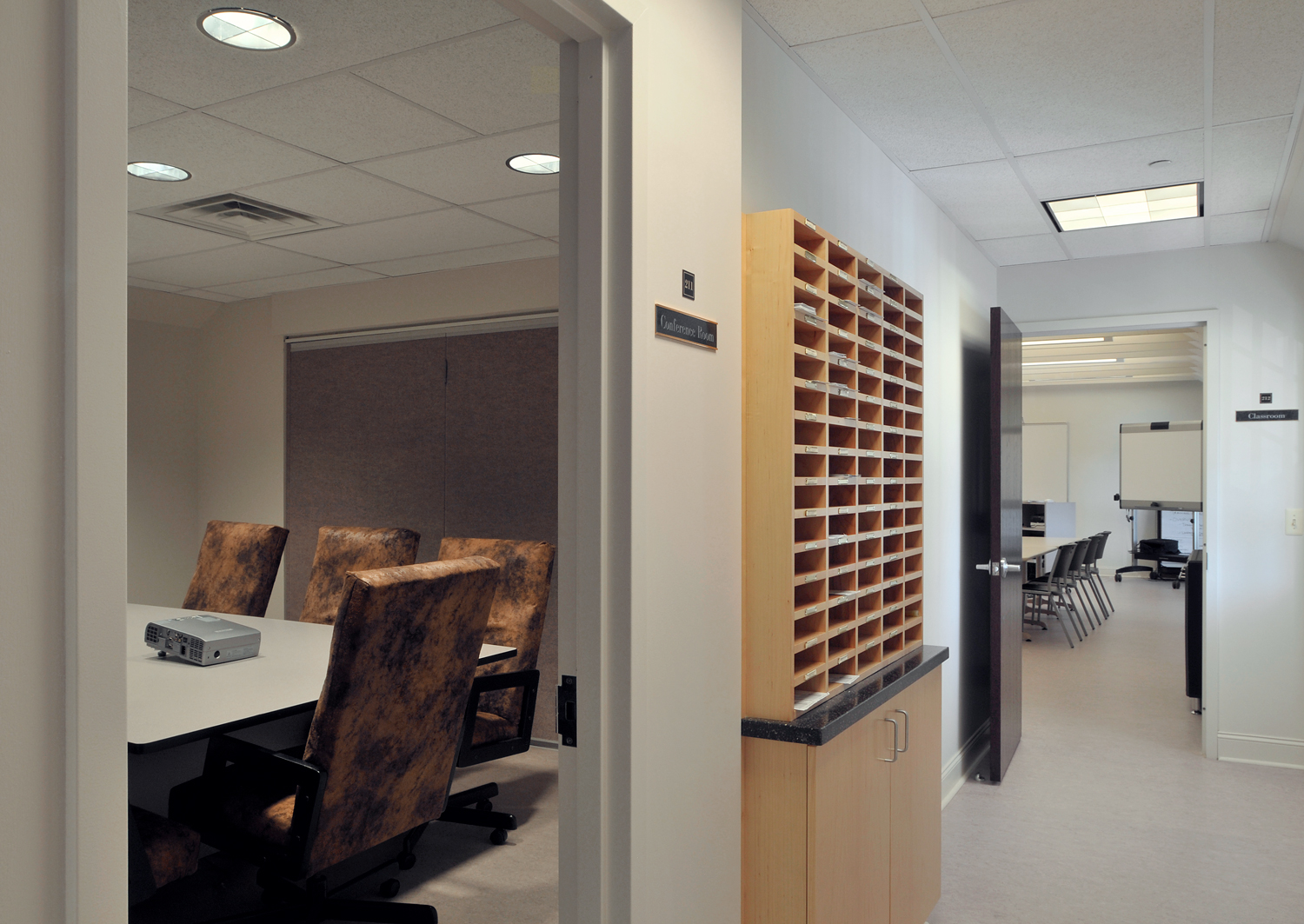The existing ROTC facilities were to be relocated under a compressed schedule so the old offices could be demolished to make way for a new campus building. An existing 7200 s.f., 2-story structure composed of multiple incongruous additions of varying floor levels and construction systems needed to be molded into a coherent whole to serve as the new facility. This necessitated a complete overhaul of all of the building systems, including plumbing, HVAC and electrical. A special HVAC system was selected due to minimal available clearances above the ceiling. Specialized structural work was required to facilitate new floor openings, align floor levels, as well as provide a new egress stairwell.
By making a careful and judicious use of available space, some of it doing double-duty, the building program was successfully accommodated. Consistent finish materials throughout both floors of the building serve to help unify the building as a whole. The project was fast-tracked and the project was successfully completed on-schedule. As a result, demolition was able to proceed on schedule at ROTC’s former location.


