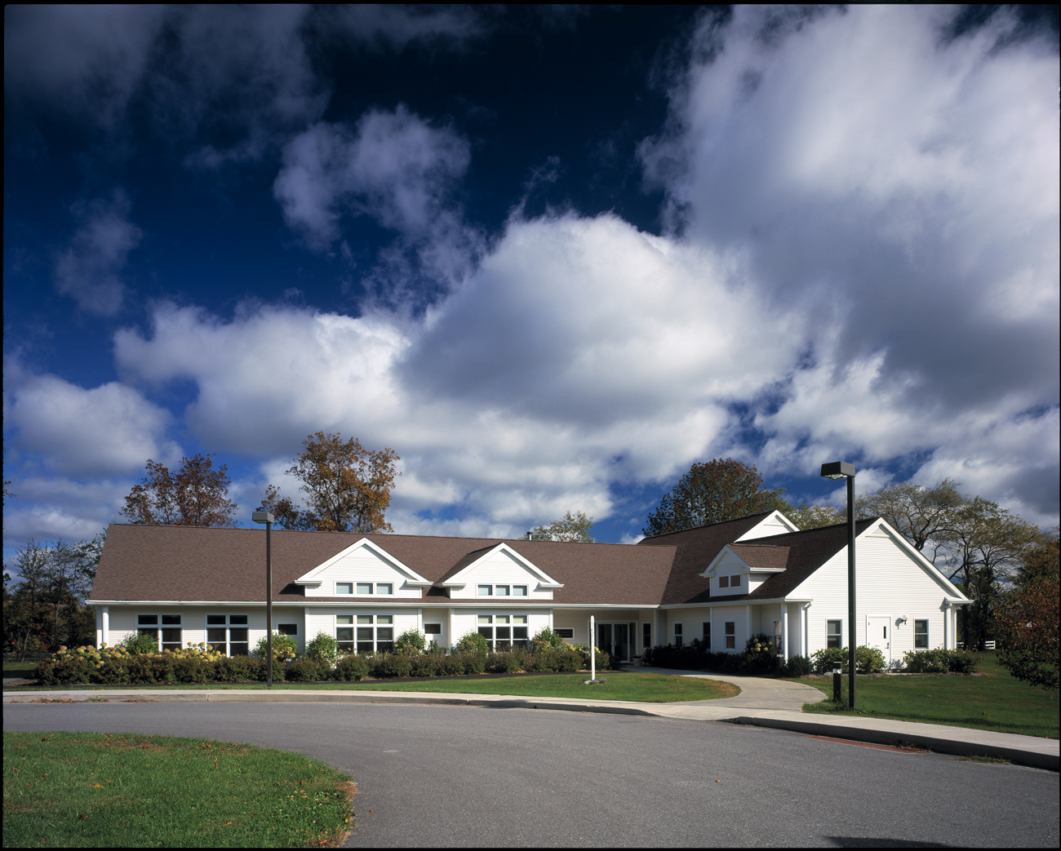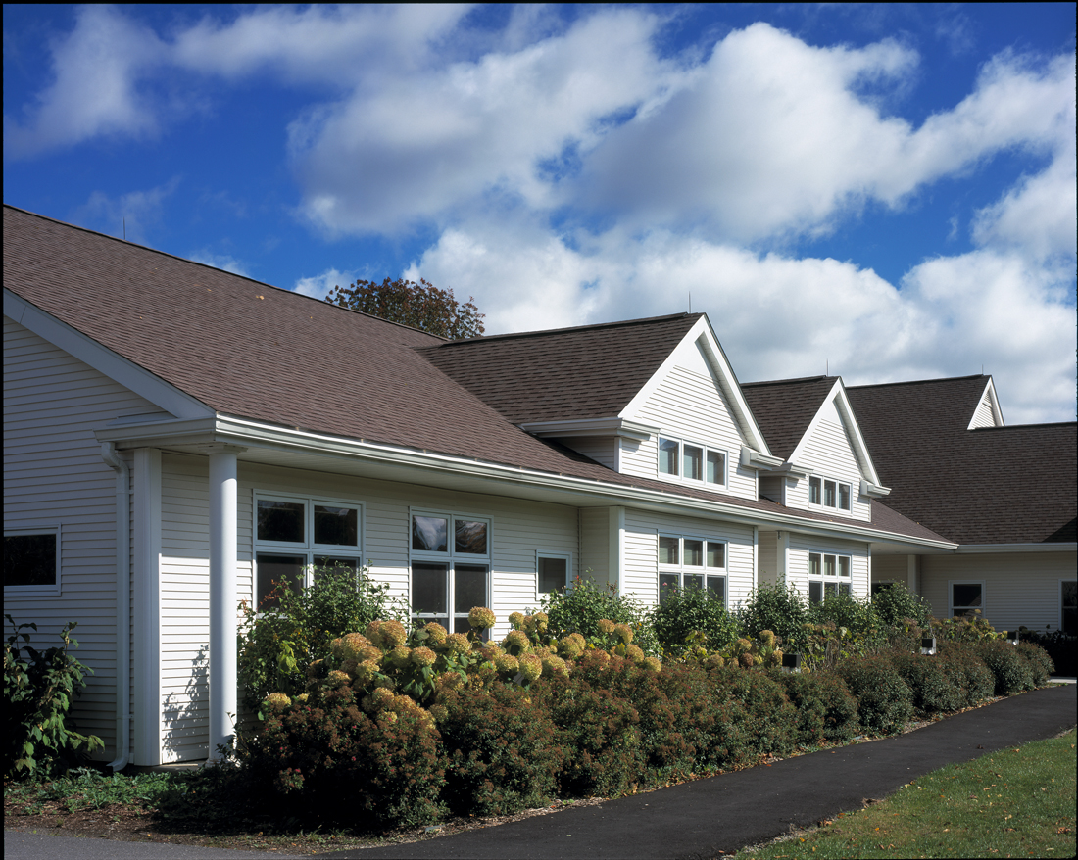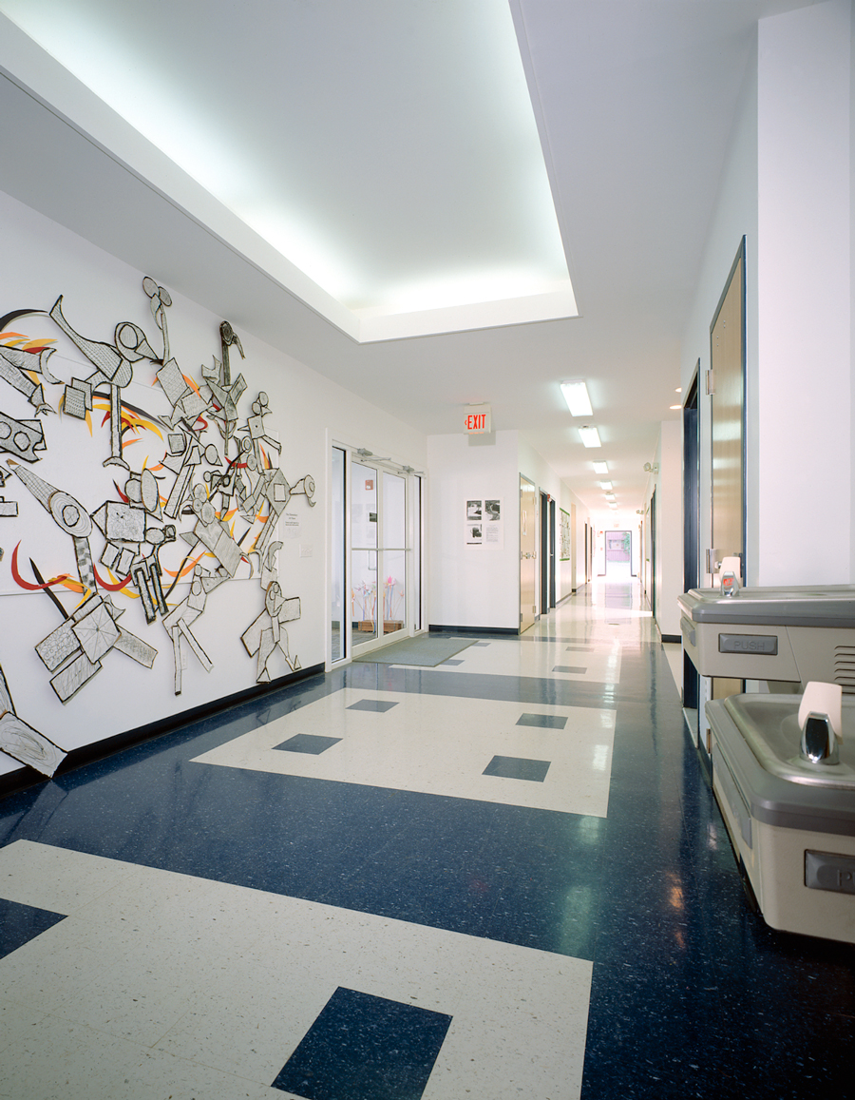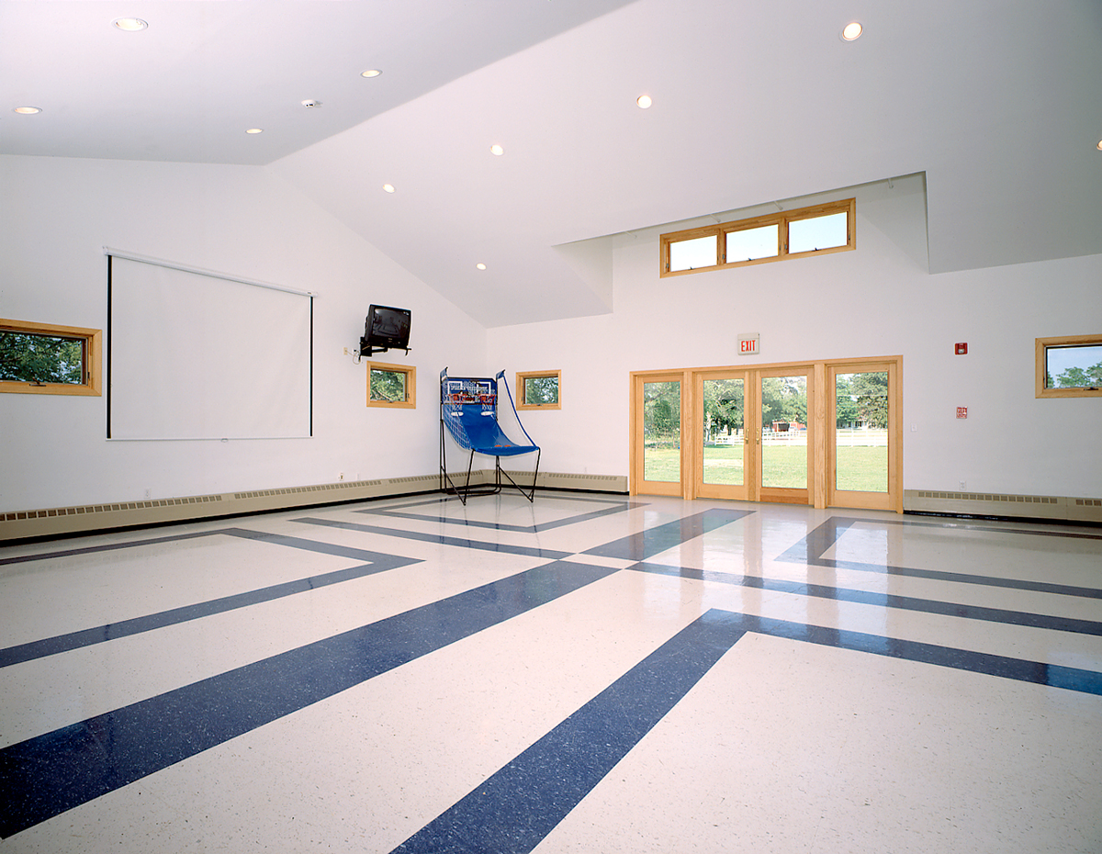This new 6600 s.f. wood framed structure provides classroom, tutoring, and multi-purpose facilities for the school’s dyslexic students. Classroom facilities include a science and computer lab, as well as art workshop space. The facade presents a residential character consistent with the rest of the campus. Tutoring rooms provide for individualized instruction, in some cases under observation through one-way glass. Dormers provide for additional daylighting into the classrooms.



