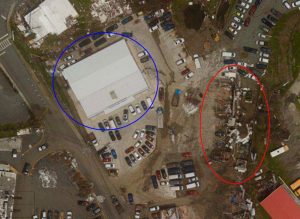A Checklist of Design Strategies for Hurricane Resistant Construction

The devastation caused by extreme hurricanes is undoubtedly severe as evidence in the recent natural disasters in Texas, Florida and the Caribbean. The damage is still being felt in many of these areas.
One way to help ensure that structures are constructed to withstand damage is to work with an architectural firm that specializes in hurricane resistant construction. We know first-hand the effects of hurricane damage and work hand-in-hand with project managers on construction projects to develop appropriate designs and advanced building safety techniques.
Our years of experience has encouraged us to focus on design strategies for all parts of building construction, from roofs and walls to windows, doors and storm surge. The following is a checklist of key strategies to keep in mind when constructing in hurricane-prone locations.
Roofs
- Structural strategies: Every roof structural member should be individually anchored to resist wind uplift forces via hurricane straps, clips, bolted plates, etc. Each anchorage point must then be tied into an overall structural system that will eventually transmit the loads down to the footings (continuous bond beams, intermittent vertical steel reinforcing, etc.).
- Shapes: Avoid gable roof designs and other roof shapes where air pressures can aggregate on roof end walls and surfaces. Consider a hip roof design shapes in lieu of gables.
- Spans: The greater the clear span, the greater the risks of a roof system failure. For residential construction, clear spans going past approximately 25’ require added engineering vigilance to ensure that sizing of the framing members and the overall roofing system can adequately resist wind uplift forces. The provision of horizontal collar ties or other supplemental bracing may be required.
- Eliminate or minimize all roof penetrations. During the design process, consider if there is another way to achieve what is needed without penetrating the roof.
- Bathroom exhaust fan caps can blow off and provide a path for water infiltration during a hurricane. Consider alternatives. Any louvers, no matter how minor in nature, should be of storm-resistant design.
- Flat membrane roofs. Wind uplift forces tend to aggregate and be higher at corners. Carefully review manufacturer installation requirements and make sure increased anchoring to the underlying deck occurs as required by the manufacturer to meet their wind ratings, particularly at corners and edges.
- Minimize building overhangs no matter how great the temptation is to make them generous. Note: Local insurance underwriters consider overhangs greater than 12” an enhanced risk for wind damage.
- Ensure that building soffit panels are rigorously anchored along their full lengths at each available support, and that there are no hidden encumbrances – such as projecting electrical conduits or pipes – that cause them to be half-heartedly secured in such spots.
- If mechanical equipment will be on the roof, evaluate its anchorage detailing to be sure that it is strapped down sufficiently to resist movement or overturning by hurricane force winds.
Walls
- Evaluate how well your wall system selection is likely to withstand missile impacts from flying debris. Seek robust construction types for walls that will better resist wind forces and transmit roof and wall loads successfully down to the foundations.
- Minimize lightweight accessories on the building that may readily blow away such as fins, trellises, shading attachments, decorative panels, lightweight metal support structures, lighting fixtures, signage, gates, etc.
- When using metal panel wall construction, panels at the building corners should receive increased fasteners to the supporting substructure to better resist hurricane forces. Confirm specifics with your engineer.
Windows
- Eliminate broad areas of large-scale glazing panels that are likely to represent catastrophic points of failure to the building if compromised.
- Seek window manufacturers that have tested and certified their product lines for hurricane resistance, including Miami Dade certification.
- Specify impact-resistant glazing. Hurricane shutters can be dependent upon the timely and competent deployment of them prior to a hurricane’s arrival. That is not always a sure or successful thing.
- Insist that a representative of the window manufacturer come to the project, review the proper installation methods of the window with the contractor’s crew prior to any installation, and then have them witness a representative window installation. A tested and certified window can be useless if installed improperly.
Doors
- Seek door products that have been tested and certified for hurricane resistance, including Miami Dade certification. Overhead doors require special attention to their details (particularly related to their vertical track systems) in order to meet hurricane resistant standards.
Storm Surge
- Review FEMA flood hazard maps for 100-year storm surge levels for the location in question – the results can be humbling. In downtown Christiansted, St. Croix, along the waterfront, the 100-year storm surge high water mark can be as much as 12 feet above the normally used local waterfront sidewalks.
The importance of hurricane resistant construction and hurricane proof building materials cannot be stressed enough in the design process.
Ready to begin a new design project or need assistance in renovating a damaged building? Reach out to our team at Silverberg Associates for a consultation today. We’re your partners in design.
Silverberg Associates has offices in Princeton, New Jersey and Christiansted, St. Croix, the U.S. Virgin Islands. Under the leadership of Founder and President Paul Silverberg, the firm continues to meet the challenge of implementing cutting-edge, sustainable, and technically-challenging architectural projects for its clients worldwide.